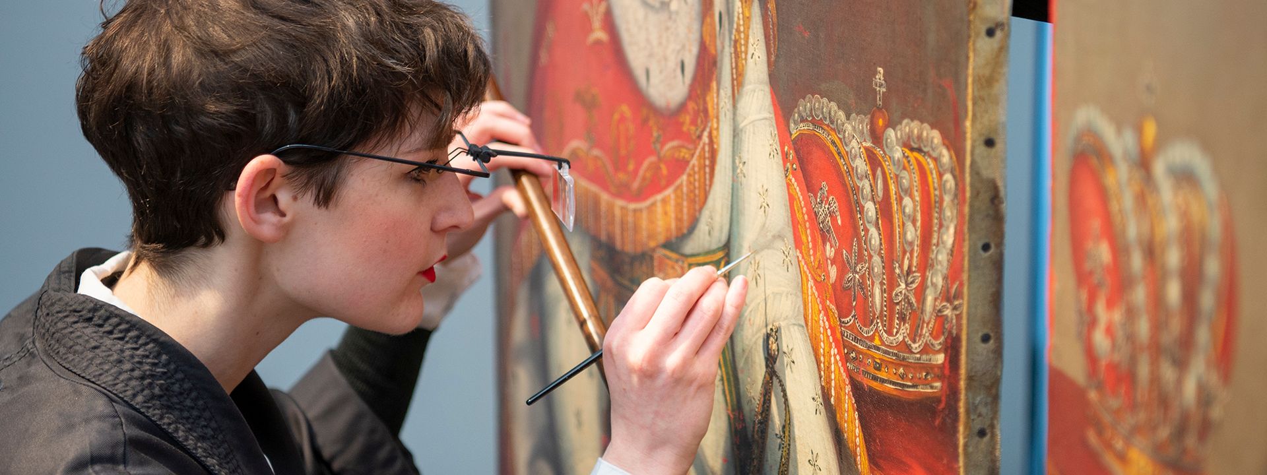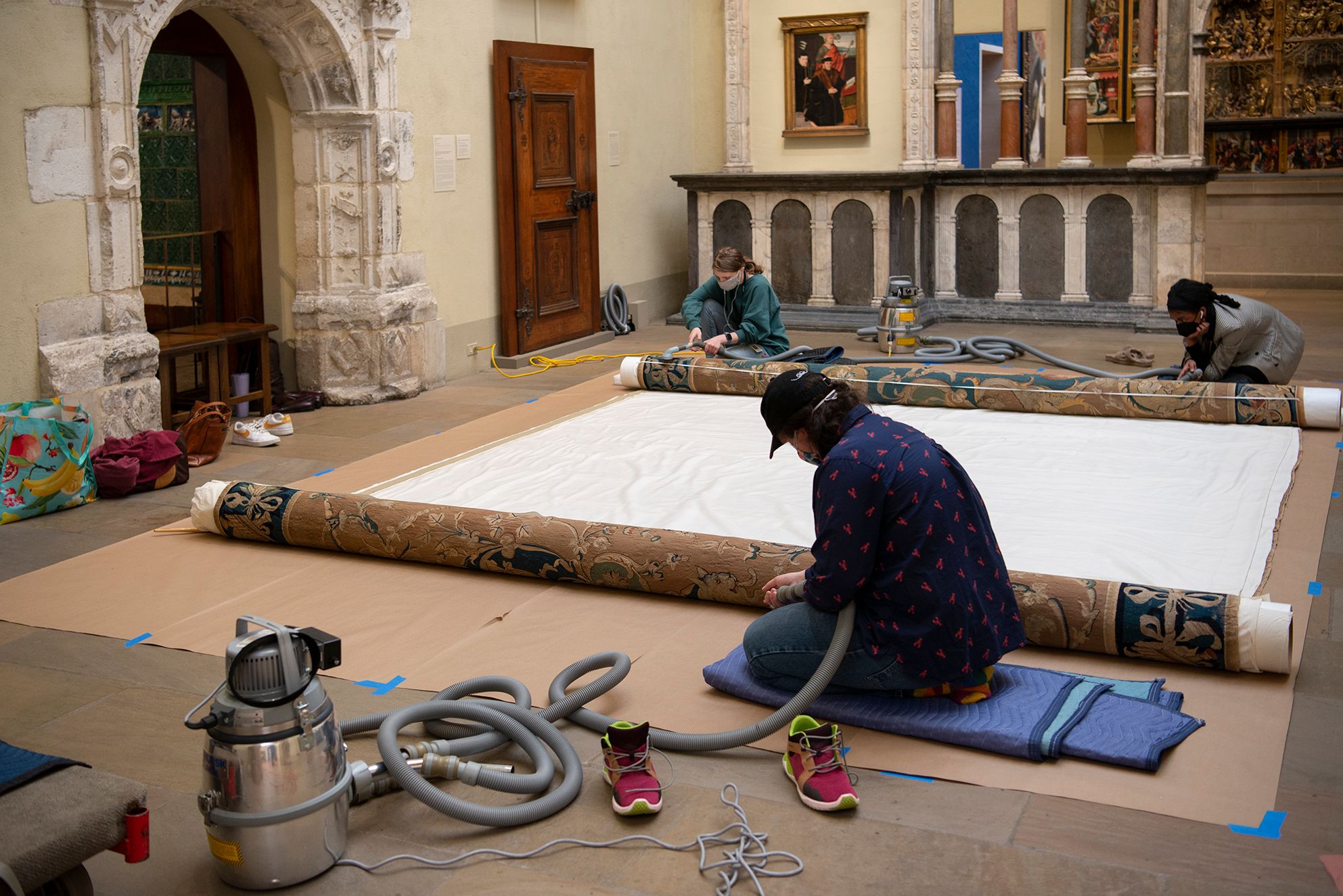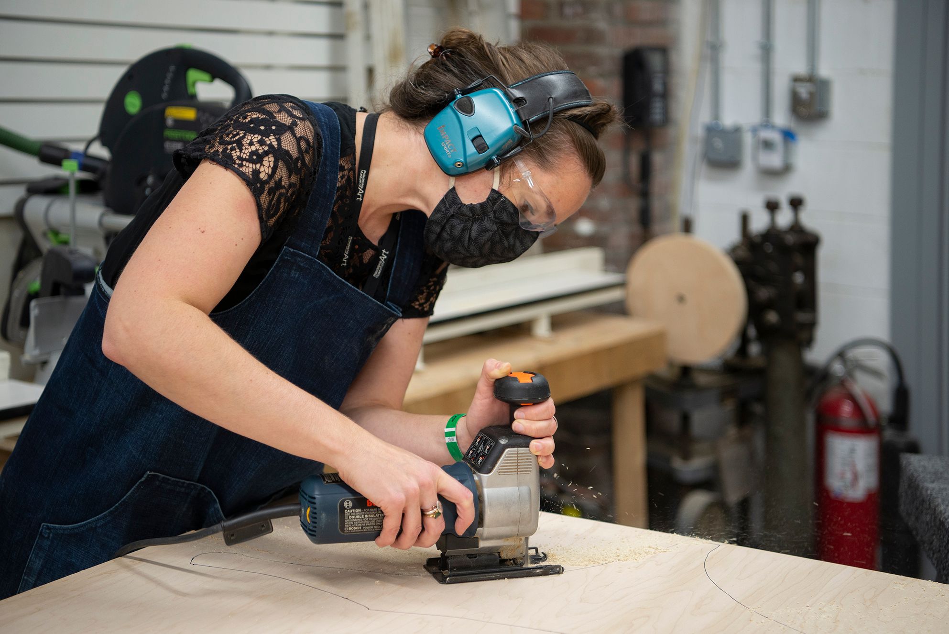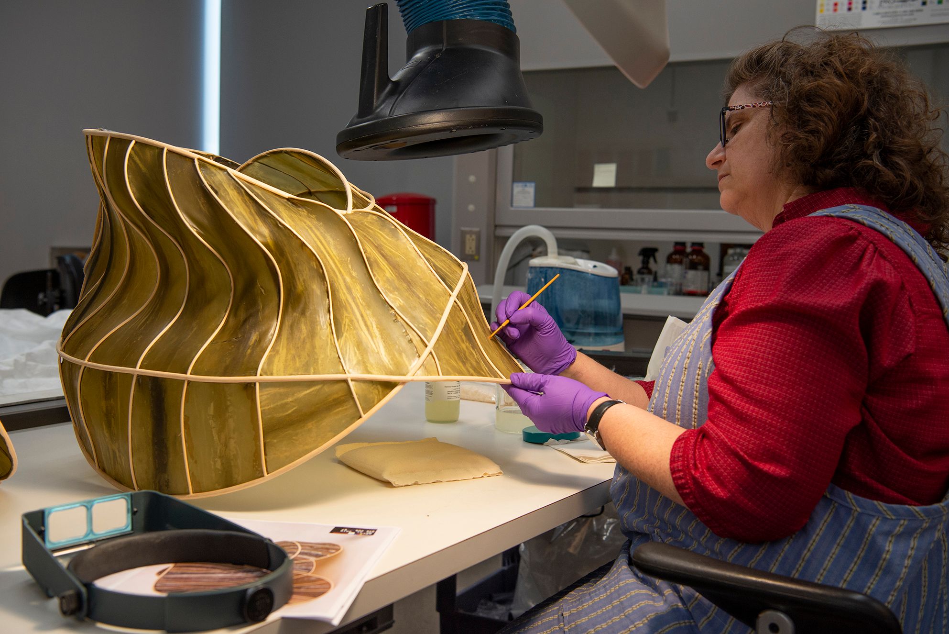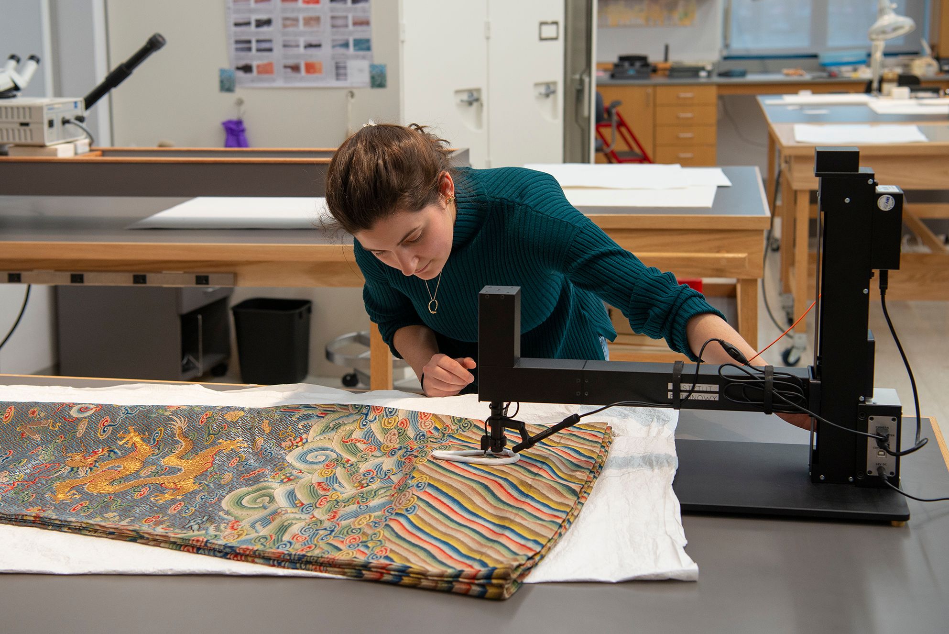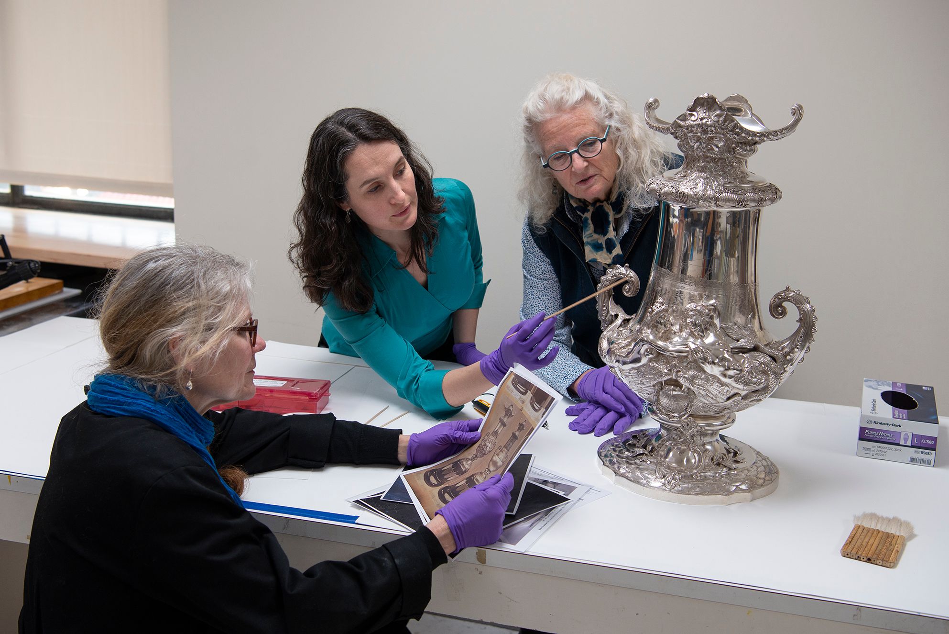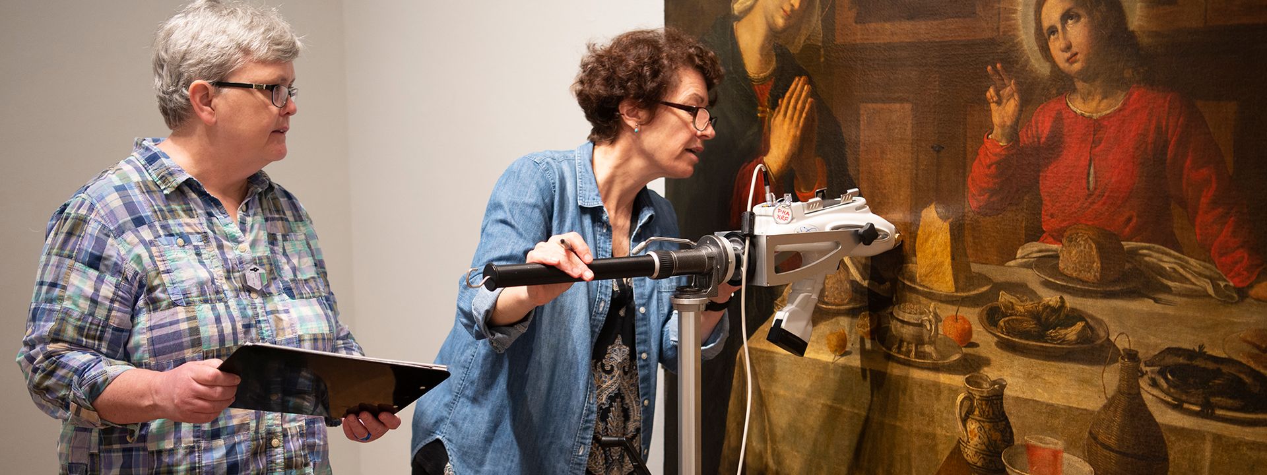Conservators are the museum’s experts in the materials, techniques, preservation, and restoration of art objects. They dedicate their time primarily to preservation activities, examination, and treatment, and, along with the division’s scientists, research to advance knowledge about works of art. Conservation staff work closely with departments across the museum, including Curatorial, Registration, Operations, Installations, and other departments in the service of the institutional mission and strategic goals.
The division comprises six specialized departments: Costume and Textiles, Decorative Arts and Sculpture, Furniture and Woodwork, Paintings, Works of Art on Paper, and Scientific Research.
Conservation professional staff includes the Director of Conservation, twelve conservators in the different areas of specialization, and two scientists. Staff also includes a conservation framer, a technical photographer, an administrator, and a records coordinator. Every year the division provides training and career-advancement opportunities for interns from conservation graduate programs, post-graduate, and post-doctoral fellows. Conservation also oversees a gallery maintenance team that provides preventive maintenance of art objects and collection spaces in all museum buildings.
The Conservation division’s principal responsibilities are:
- Adding to knowledge about works of art through technical and historical research, examination, and scientific analysis.
- Determining and documenting the condition of art objects.
- Performing conservation treatments to stabilize, repair, or restore art objects.
- Overseeing conditions of temperature, relative humidity, air quality, and pest management in storage and installation spaces to assure they are optimal for art object preservation.
- Educating the public via outreach that includes teaching, lectures, the museum website, and social media.
To learn more about conservation, contact artconservation@philamuseum.org.
