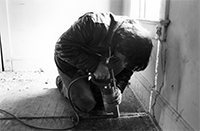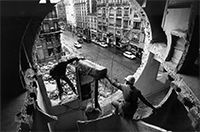Modern and Contemporary Video Gallery, first floor
Main Building

Freshkill, film still. Image courtesy of the Estate of Gordon Matta-Clark and David Zwirner, New York
Live Cinema is a series of programs in the Video Gallery of the Museum that explores the vast production of single-channel video and filmwork by a diverse group of local, national, and international artists. In the last decade an ever-increasing number of contemporary artists have appropriated these mediums as an artistic outlet, in a dialogue with the early video and Super 8 practices of the sixties and the tradition of experimental filmmaking. Each program of the Live Cinema series focuses on a specific aspect of this work, in order to both map and analyze this important facet of contemporary art production. Certain Live Cinema programs will be accompanied by a brochure where guest writers will discuss the works exhibited, and also by public lectures given by the participating artists.
Live Cinema: Gordon Matta-Clark chronologically surveys a select group of the artist's film-based projects from the 1970s. Beginning with his early recycling pieces that utilize garbage as a medium and subject, this series also documents a trio of Matta-Clark's best-known "anarchitectural" works, which collectively capture the transformation of three diverse spaces: a suburban home, an industrial pier building, and two seventeenth-century French town houses. The final work, branching out beyond the boundaries of walls and buildings, effectively alters our perceptions of an entire city. While the majority of Matta-Clark's projects were only meant to exist temporarily, these films preserve the ephemeral nature of his approach and also serve as individual works of art themselves.

Freshkill, film still. Image courtesy of the Estate of Gordon Matta-Clark and David Zwirner, New York

Splitting, film still. Image courtesy of the Estate of Gordon Matta-Clark and David Zwirner, New York
After experimenting with the deconstruction of several suburban homes, Matta-Clark moved on to what would become his most complicated "cut" to date. The building, an abandoned industrial hanger at Pier 52 (on the lower West Side waterfront of New York City), was a turn-of-the-century steel-truss structure originally used by the Baltimore and Ohio Railroad Company. On the grand scale of a basilica, measuring approximately six hundred feet long, seventy feet wide, and fifty feet high, the space lent itself to Matta-Clark's vision of a "sun-and-water temple." Over a two-month period, the artist worked secretly with several assistants to make a series of cuts in the walls, roof, and even the floorboards, exposing the water underneath.
Buses of spectators from the Holly Solomon Gallery arrived for the official opening of Day's End on August 27, 1975, but the authorities from the New York City Economic Development Administration, tipped off that Matta-Clark had been altering the structure, soon closed down the event. The artist was then investigated for a possible lawsuit in the amount of one million dollars, but the authorities eventually dropped the claim after Matta-Clark declared the work to be part of the public domain.

Conical Intersect, film still. Image courtesy of the Estate of Gordon Matta-Clark and David Zwirner, New York
This cutting, Matta-Clark's project for the Paris Biennale of 1975, utilized two adjacent town houses (27–29 Rue Beaubourg, Paris) that were built in 1699 for a Mr. and Mrs. Leiseville, perhaps as "his and hers" residences. The structures were located in the Les Halles district, at that time controversially being cleared for modernization. The houses, which the artist dubbed the "old couple," stood in contrast to the technologically advanced but unfinished metal structure that would become the Centre Pompidou.
Specifically inspired by Anthony McCall's film Line Describing a Cone (1973), Matta-Clark's cutting resembled a large twisting cone: the massive circular opening on the north wall spiraled through the walls, doors, and out the attic roof of the adjacent home, getting smaller and smaller as it wove through space. Upon the completion of the project, the authorities bricked up the entrance; Matta-Clark, however, gained access to finish this film, which documents every stage of this incredible undertaking.
Modern and Contemporary Video Gallery, first floor
Main Building
As one of the most important conceptual artists working in the 1970s, Gordon Matta-Clark was a primary figure in the growth of the New York SoHo art scene from the late 1960s until his untimely death in August 1978. Like his father, the Surrealist painter Roberto Matta (1911–2002), Matta-Clark studied to be an architect, attending Cornell University in Ithaca, New York, and earning a B.A. in 1968. His education at Cornell played a crucial role in the creation of his art, as architecture became his preferred subject matter.
Best known for slicing or making "cuts" (as he called them) into abandoned buildings to create drawings in space, Matta-Clark's novel approach intermingled with, and transcended, some of the most significant art movements of the time—the environmental and often temporal qualities of Earth art (as exemplified in the work of his friend and fellow artist Robert Smithson), the human physicality of Performance art, and the institutional critique of Conceptual art. Matta-Clark documented his modified architectural structures, often called "anarchitecture" or "non-uments," in collaged photographs as well as Super 8 and 16 mm films, which were later displayed in galleries and museums alongside the remaining fragments from the original buildings.
Generous support for this program is being provided by Agustín and Isabel Coppel as well as the Morris B. and Edith S. Cartin Family Foundation. Exhibition copies of the films and photography provided courtesy of the Estate of Gordon Matta-Clark and David Zwirner, New York
Melissa Kerr • Curatorial Assistant, Modern and Contemporary Art