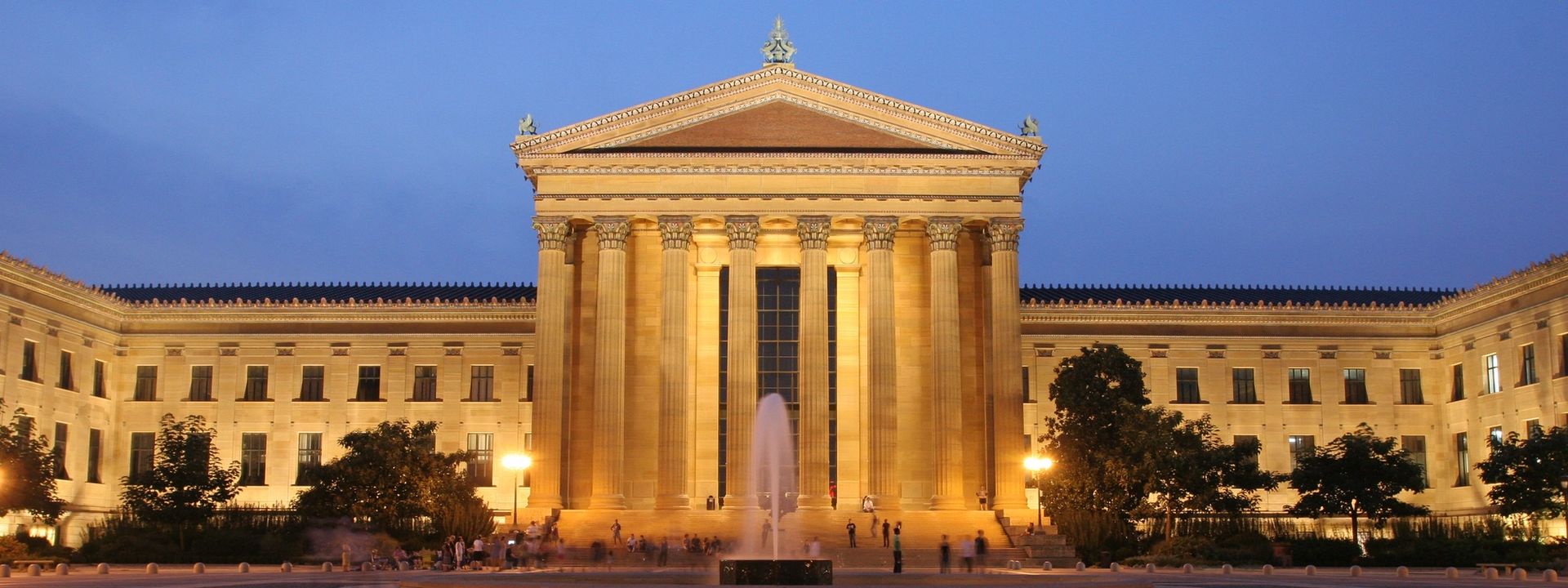Host your company, clients, or friends at elegant spaces in the Philadelphia Museum of Art, the Perelman Building, or the Rodin Museum.
Main Building Event Rentals

Breathe new life into a classic setting.
Acknowledge the past and celebrate the present in our landmark Neoclassical building designed by Julian Abele with thoughtful and inspired refreshes from Frank Gehry. Perched atop the Benjamin Franklin Parkway, the museum offers a world-famous view of Philadelphia and a stunning backdrop for large-scale events, one-of-a-kind weddings, and so much more. Have your first dance in the Great Stair Hall, throw an intimate cocktail party within a French cloister, impress clients with a dessert buffet along the Great Stair Hall Balcony, or host an outdoor gala on the East Terrace.
Great Stair Hall & Balcony
Grandeur meets intimacy in this dramatic event space featuring a grand staircase and soaring walls graced by giant tapestries—all punctuated by a showstopping gilded sculpture of the goddess of the hunt, Diana.
- Reception capacity: 800 guests
- Dinner capacity: 250 guests
Lenfest Hall
Just inside the West Entrance, Lenfest Hall’s open-concept, light-filled space is defined by Kasota stone walls, soaring columns, two large-scale plaster bas-reliefs—The Race between Atalanta and Hippomenes and The Triumph of Flora. This space’s twin balconies open out to the accessible West Portico, where guests can savor a sunset over views of Boathouse Row.
- Reception capacity: 200 guests
- Dinner capacity: 150 guests
Williams Forum & Vaulted Walkways
This capacious and lively forum created by Frank Gehry connects the ground floor and upper levels to the center of the museum—rising forty feet to meet an elegantly curved ceiling. This space is accessible by a dynamic staircase and features rotating exhibitions of modern and contemporary art. Recent installations include works by Teresita Fernández and Barbara Chase Riboud.
- Reception capacity: 200 guests (675 with vaulted walkways)
- Dinner capacity: 120 guests (470 with vaulted walkways)
North & South Vaulted Walkways
These two grand corridors span the entire breadth of the museum and were recently opened to the public. Accentuated by the natural glow of overhead skylights, the spaces offer added flexibility and capacity to any event. Visitors strolling the walkways will admire their graceful forms and the luminous Guastavino tilework overhead.
North Vaulted Walkway
- Reception capacity: 275 guests
- Dinner capacity: 200 guests
South Vaulted Walkway
- Reception capacity: 200 guests
- Dinner capacity: 150 guests
Saint-Genis-des-Fontaines Cloister and Saint-Laurent Gallery
The museum’s cloister is modeled after its thirteenth-century namesake located at the Abbey of Saint-Genis-des-Fontaines in the Roussillon region of southwestern France. It includes original sculptures from the Abbey, contemporary elements from the province, and early twentieth-century reproduction carvings.
- Reception capacity: 125 guests
- Dinner capacity: 100 guests
East Terrace
This stunning outdoor location offers one of the city’s most iconic views of the “Rocky Steps,” overlooking the Benjamin Franklin Parkway. This ballroom under the stars is an exceptional space for tented, high-capacity events with unparalleled photo opportunities at every turn.
- Reception capacity: 2,000 guests
- Dinner capacity: 1,000 guests